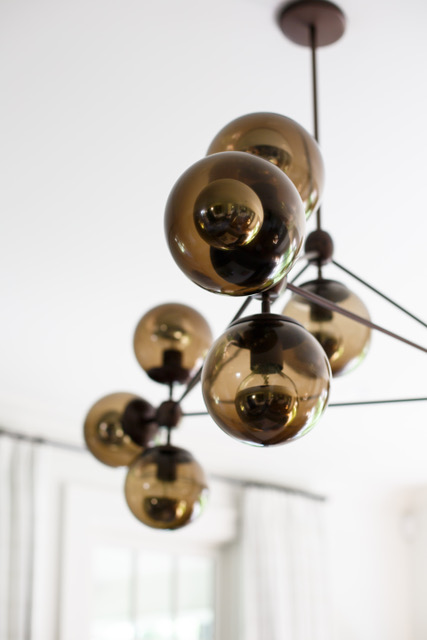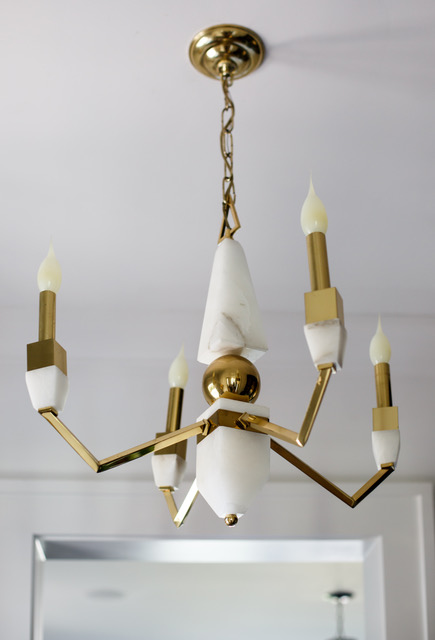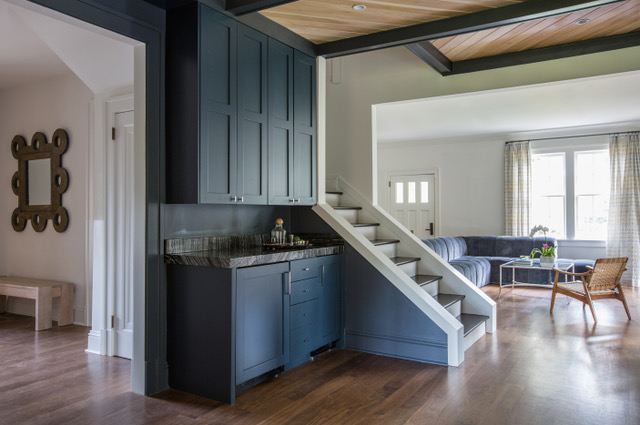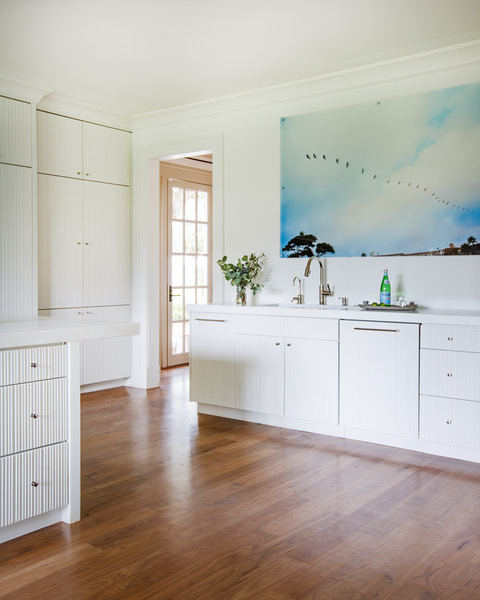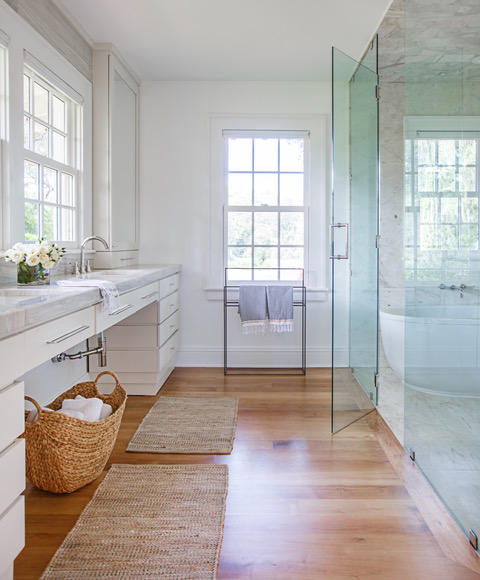
by Juliet Johnson // photos by Jessie Preza
While the stately 1923 center hall Colonial rested comfortably on half an acre near the St. Johns in Avondale, it didn’t offer the living space to which modern families have become accustomed. The house had stunning windows and soaring nine-and-a-half-foot ceilings, but didn’t provide the light and sanctity the homeowners craved. For a historic house to be relevant, open and accessible, it typically has to be renovated. This was no different.

The finished project still feels like Old Jacksonville, though each room is freshly interpreted, thanks to a collaboration between interior designer Stephanie Jarvis and the homeowners, who requested not to be named in this article. As this was their fourth project together, the team knew when to allow outside inspiration to prevail and when to design with specificity. After all, it is important to keep an open mind, says Jarvis.
“Let’s see what’s out there to inspire us, and create a space around it,” became the motto of the project. A pair of crumpled brass sconces, for example, were sourced at a large open-air antique fair in Texas, and have since become a statement piece in the butler’s pantry. As have a single-stone slab with three distinct color waves that now accommodates the bar top, the powder room counter and one of the counters in the butler’s pantry.
There are plenty of design statements throughout the home. In the front living room, a vintage sectional sofa upholstered in crushed blue velvet adds a trendy touch— providing a nice contrast with the room’s more formal elements—namely, the fireplace. The fireplace surround was installed by a previous owner (an Episcopal priest), and had tile work of potential significance. Rather than destroy this provenance, the new owners commissioned a simple marble surround to fit over the top. A large bullseye mirror hanging above provides a contemporary reimagining of the Georgian classic convex mirror and enables a surprising wide-angled view of the room.
Another old-made-new element comes from the sunroom’s mosaic tiled floor, a curiously recurring feature in Avondale homes of the period. Its cheerful jade and apricot tones dance in the streaming sun thanks to walls painted a sleek blue-back via Benjamin Moore’s “Midnight Oil,” to match the original dark grout.
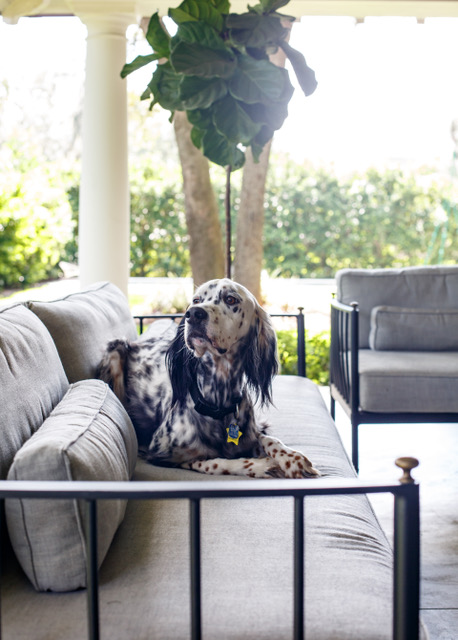 Just one shade lighter—“Midnight Blue”—is the color for what became an exciting transitional space that functions as a library with a built-in bar. “We decided to have some fun with it,” says the homeowner. “We have a lot of books, and needed a place to put them.” She had seen a diagonal bookshelf and thought the look was a fun way to add a sculptural element. Poplar planking added to the ceiling offers an eye-catching way to extend the book-nook, linking the adjacent bar and storage areas.
Just one shade lighter—“Midnight Blue”—is the color for what became an exciting transitional space that functions as a library with a built-in bar. “We decided to have some fun with it,” says the homeowner. “We have a lot of books, and needed a place to put them.” She had seen a diagonal bookshelf and thought the look was a fun way to add a sculptural element. Poplar planking added to the ceiling offers an eye-catching way to extend the book-nook, linking the adjacent bar and storage areas.
Though the homeowners sought a “quiet, minimal” look, that can be a challenge when designing for a family of four—one with phones, chargers, backpacks, sunglasses, and the like. Rather than install cubbies to store their many accessories, this family opted for floor-to-ceiling cupboards, with doors framed in ever-decreasing rectangles. “It’s a little gesture that resonates as Art Deco [the era the house was built in] but sustains the neoteric flavor of the home’s overall design,” Jarvis notes.
A back hallway provides a discrete entrance to an expanded powder room. The homeowner wanted “wallpaper with movement” for the enclosed space, where she and Jarvis already knew they would make use of vintage lighting. Jarvis had just the thing: pen and ink drawings of clouds resembling vintage newspaper illustrations (fitting, considering the homeowner takes photos of clouds). The powder room’s chunky icicle sconces came from an expedition hunting through old boxes of vintage lighting, and reassembling the pieces. A coordinating chandelier and leather pulls on blue-black cabinets add further texture to the intriguing private space.
 The homeowner wanted a white kitchen, though one that was distinct enough that it looked different. Another request? No upper cabinets. So, she and Jarvis looked carefully through the kitchen items the family used, eventually deciding that they could make do with a combination of drawers and lower cabinets. The end result is certainly distinct, thanks to ridged cabinet doors inspired by limestone tile, created by Bruce Sykes of Floridian Design Custom Cabinetry. While the original idea was to install a wooden backsplash, the homeowners and Jarvis quickly determined that the pioneer log cabin look just wouldn’t fit (nor would it be the safest option, due to the gas stove). A hexagonal stone tile with a wood finish provided an interesting geometrical pattern, and also tied in to the hexagonal pavers on the paths and pavements around the front of the house.
The homeowner wanted a white kitchen, though one that was distinct enough that it looked different. Another request? No upper cabinets. So, she and Jarvis looked carefully through the kitchen items the family used, eventually deciding that they could make do with a combination of drawers and lower cabinets. The end result is certainly distinct, thanks to ridged cabinet doors inspired by limestone tile, created by Bruce Sykes of Floridian Design Custom Cabinetry. While the original idea was to install a wooden backsplash, the homeowners and Jarvis quickly determined that the pioneer log cabin look just wouldn’t fit (nor would it be the safest option, due to the gas stove). A hexagonal stone tile with a wood finish provided an interesting geometrical pattern, and also tied in to the hexagonal pavers on the paths and pavements around the front of the house.
The large open family room, with its double wall of floor-toceiling windows, is as one would expect—comfy, approachable and warm. A pair of buttery caramel Barcelona chairs carry the kitchen’s honey accent color into the room, as does the golden three-sided chandelier.
That warmth carries into the master bedroom suite, which is peaceful and serene thanks, in part, to views of tree tops. Floor-to-ceiling sheer linens and a bespoke ruched leather bed—over which hangs a painting entitled Cashmere by family friend Tom Hagar—round out the room.
“It’s about editing,” says Jarvis of the quiet, soothing feel of the old-house-made-new. “We didn’t start with all new on this project. We used the pieces that [the homeowners] felt connected to and that worked. People aren’t willing to own what they love. Not every design needs to start with a blank slate. We were open-minded—open to combining and reimagining features in fresh, unprecedented ways.”



